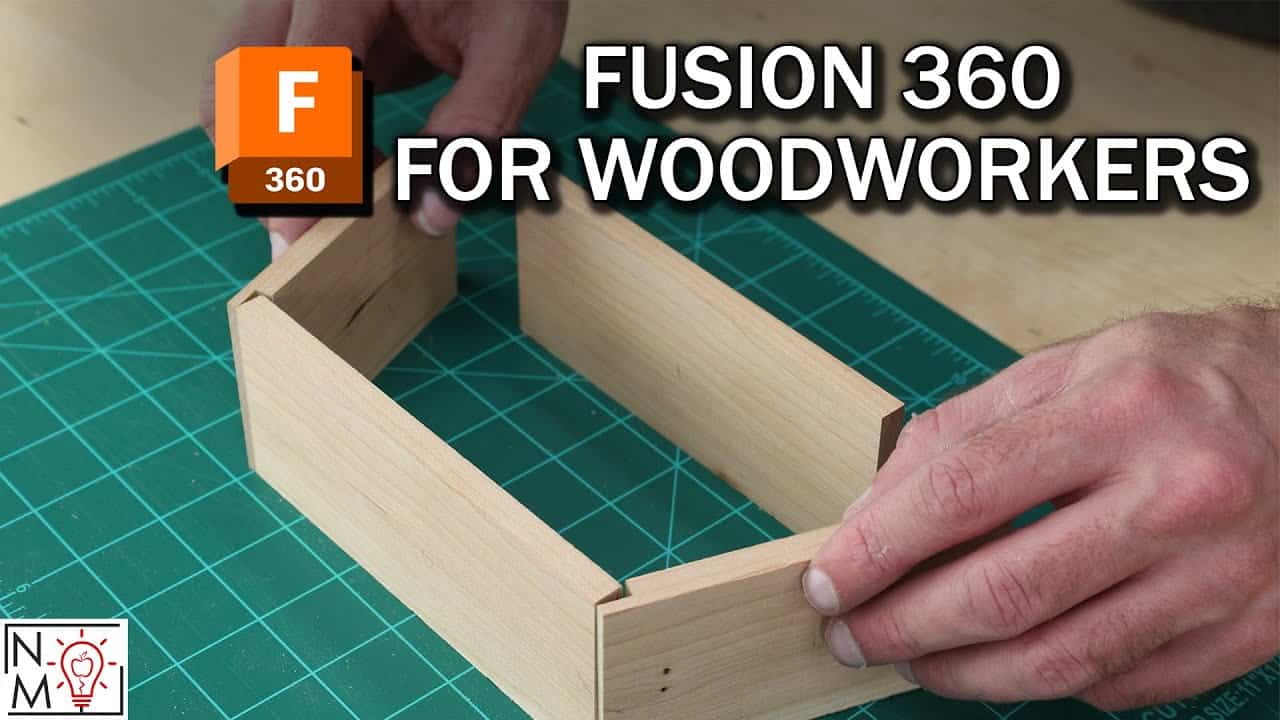This guide was created by Billy from Newton Makes.
It walks through how to use Fusion 360 to digitally plan and model woodworking projects—starting with a simple box and moving through key tools and techniques that help reduce mistakes in the shop.
Billy’s video breaks down how to sketch, extrude, assemble, and adjust each part of a woodworking build using CAD software.
The digital process allows woodworkers to preview materials, check joinery, and make changes before cutting into any wood.
Watch the full video and subscribe to Billy’s channel:
Why Fusion 360 Helps Woodworkers Work Smarter
When wood is expensive and time is limited, the ability to design virtually is a huge advantage. Fusion 360 gives users a 3D view of every part of the project, making it easier to explore different joinery options, materials, and layouts with no waste.
Billy demonstrates how even basic features can be powerful for woodworking.
Rather than overwhelming viewers with every CAD tool available, he focuses on what’s truly useful when building with wood—clean dimensions, clear joinery, and proper fit.
Starting a Sketch in Fusion 360
All designs in Fusion 360 begin with a 2D sketch. This is similar to drawing a plan view or face of a board on paper.
Billy selects one of the main planes—front, top, or side—and starts drawing the shape of the box using rectangles. Dimensions can be entered manually or adjusted after the sketch is complete, giving full control over the board’s width and height.
Navigation is easy with a view cube and mouse controls.
Rotating, zooming, and panning helps visualize details and stay oriented during the design.
Turning 2D Sketches into 3D Parts
Once the base sketch is finished, Billy uses the “press pull” tool to extrude the flat rectangle into a 3D board.
The board thickness can be typed in or adjusted interactively.
Fusion 360 also allows you to assign materials. Billy applies a wood texture from the software’s material library so the model resembles the real project. This makes the renderings more realistic and gives a better feel for how the finished box will look.
Modifying Components and Duplicating Parts
After the initial board is created, it’s easy to modify its shape. Users can drag faces to change dimensions or enter new values to resize a component without starting over.
Billy shows how to duplicate a completed board to create the other box sides.
Instead of redrawing each panel, he copies existing ones, rotates them into position, and adjusts only what needs to be changed.
This process keeps the workflow efficient and ensures that all sides stay consistent.
Adding Joinery with Rabbets
Joinery is a critical part of woodworking, and Fusion 360 makes it easy to preview how it all fits together.
Billy adds rabbet joints by sketching on the face of one board. Using basic rectangle shapes, he outlines the notches and extrudes them with negative values to simulate cutting into the wood.
Fusion’s snap and mirror tools allow features to be copied to the opposite side automatically. This keeps rabbets symmetrical and reduces repetitive layout.
Assembling the Box
After all the box pieces are created, Billy uses the “move” tool to rotate and position the parts.
This step acts as a virtual dry fit, confirming that everything lines up and fits together.
The point-to-point move option is especially helpful for snapping corners or edges exactly into place. As the model comes together, you can visually inspect the alignment and tweak parts as needed.
Adding a Dado for the Bottom Panel
To support the bottom of the box, Billy sketches a rectangle inset from the bottom of each side panel.
He uses construction lines to help with spacing, then extrudes the groove to simulate a dado cut.
Once the dado is in place, a new sketch is used to model the bottom panel. Like the other parts, it’s drawn in 2D, extruded into 3D, and given material and thickness.
Billy adds a small gap to account for seasonal wood movement. This slight clearance mimics real-life woodworking practices and helps avoid cracking over time.
Setting Preferences and Materials
To speed up future builds, Fusion 360 allows you to set default materials and appearances. Billy sets his to a light wood with a semi-gloss finish, so every new body in the project automatically appears in the desired style.
These small setup steps save time and make the design process more enjoyable. It also keeps the entire project visually cohesive and easier to present.
Tips for New Fusion 360 Users
Billy closes the project with helpful advice for anyone new to Fusion 360:
- Stick to simple sketches and extrusions at first.
- Use construction lines to guide shapes without affecting the final model.
- Mirror features like rabbets to save time.
- Always account for wood movement in joints and panels.
- Use material textures to stay inspired during the design.
- Practice navigating the 3D workspace—it speeds up every step.
Final Thoughts
This box design walkthrough shows how Fusion 360 can help any woodworker build smarter. The ability to preview dimensions, try out joinery, and assemble parts digitally means fewer mistakes and better results when the project moves to the shop.
Billy’s clear and practical approach to CAD makes Fusion 360 approachable even for beginners.
If you’re looking to take more control over your designs—or just want to try digital planning for the first time—this is a great place to start.
Please support Billy by visiting his website here: https://www.newtonmakes.com/shop.
